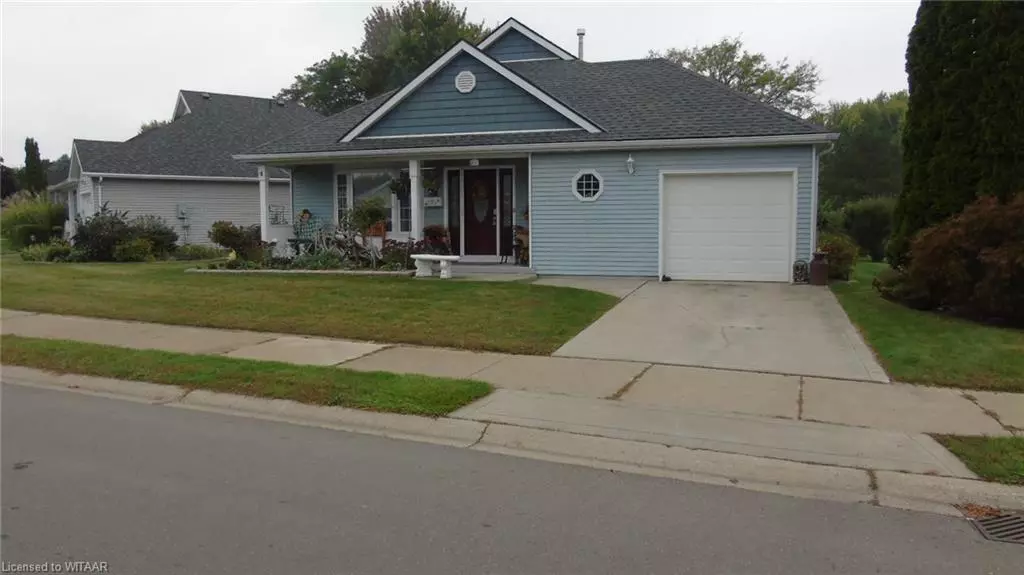
5 Dereham Drive Tillsonburg, ON N4G 5L8
2 Beds
3 Baths
1,569 SqFt
UPDATED:
10/12/2024 08:41 PM
Key Details
Property Type Single Family Home
Sub Type Detached
Listing Status Active
Purchase Type For Sale
Square Footage 1,569 sqft
Price per Sqft $334
MLS Listing ID 40655608
Style 1 Storey/Apt
Bedrooms 2
Full Baths 2
Half Baths 1
Abv Grd Liv Area 1,569
Originating Board Woodstock-Ingersoll Tillsonburg
Annual Tax Amount $2,939
Property Description
Location
Province ON
County Oxford
Area Tillsonburg
Zoning R@
Direction From Wilson Ave., west on Dereham, property on right
Rooms
Basement Crawl Space, Unfinished
Kitchen 1
Interior
Interior Features Auto Garage Door Remote(s), Central Vacuum, Central Vacuum Roughed-in
Heating Forced Air, Natural Gas
Cooling Central Air
Fireplaces Type Electric
Fireplace Yes
Window Features Window Coverings
Appliance Water Softener, Dishwasher, Dryer, Refrigerator, Stove, Washer
Laundry Laundry Room, Main Level
Exterior
Exterior Feature Backs on Greenbelt
Parking Features Attached Garage, Garage Door Opener, Concrete
Garage Spaces 1.0
Pool Community
Utilities Available Electricity Connected, Garbage/Sanitary Collection, Natural Gas Connected, Recycling Pickup, Street Lights
Roof Type Asphalt Shing
Lot Frontage 72.0
Lot Depth 72.0
Garage Yes
Building
Lot Description Urban, Irregular Lot, Near Golf Course, Hospital, Public Transit
Faces From Wilson Ave., west on Dereham, property on right
Foundation Poured Concrete
Sewer Sewer (Municipal)
Water Municipal-Metered
Architectural Style 1 Storey/Apt
Structure Type Aluminum Siding
New Construction No
Others
Senior Community No
Tax ID 000300457
Ownership Freehold/None

GET MORE INFORMATION





